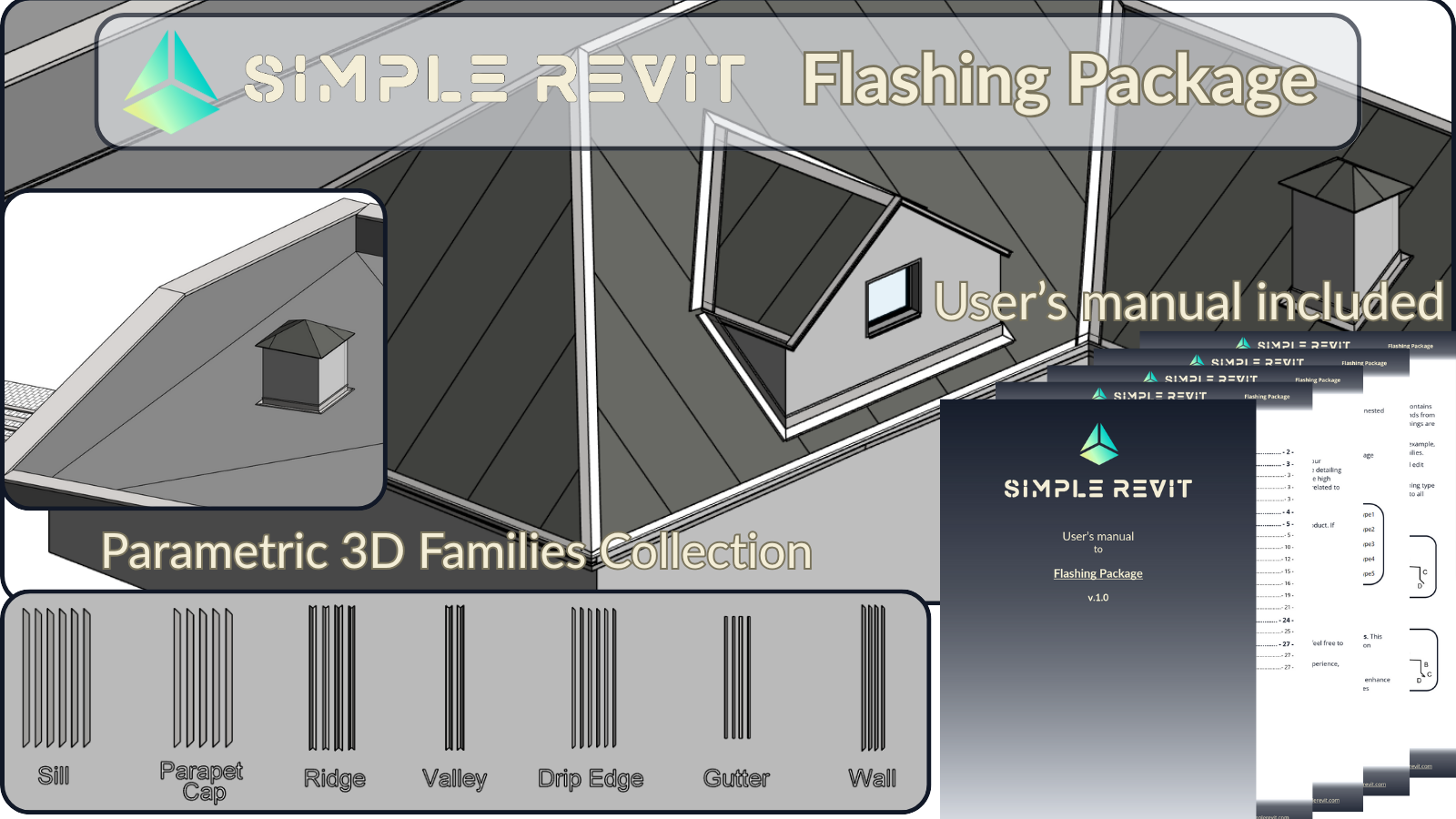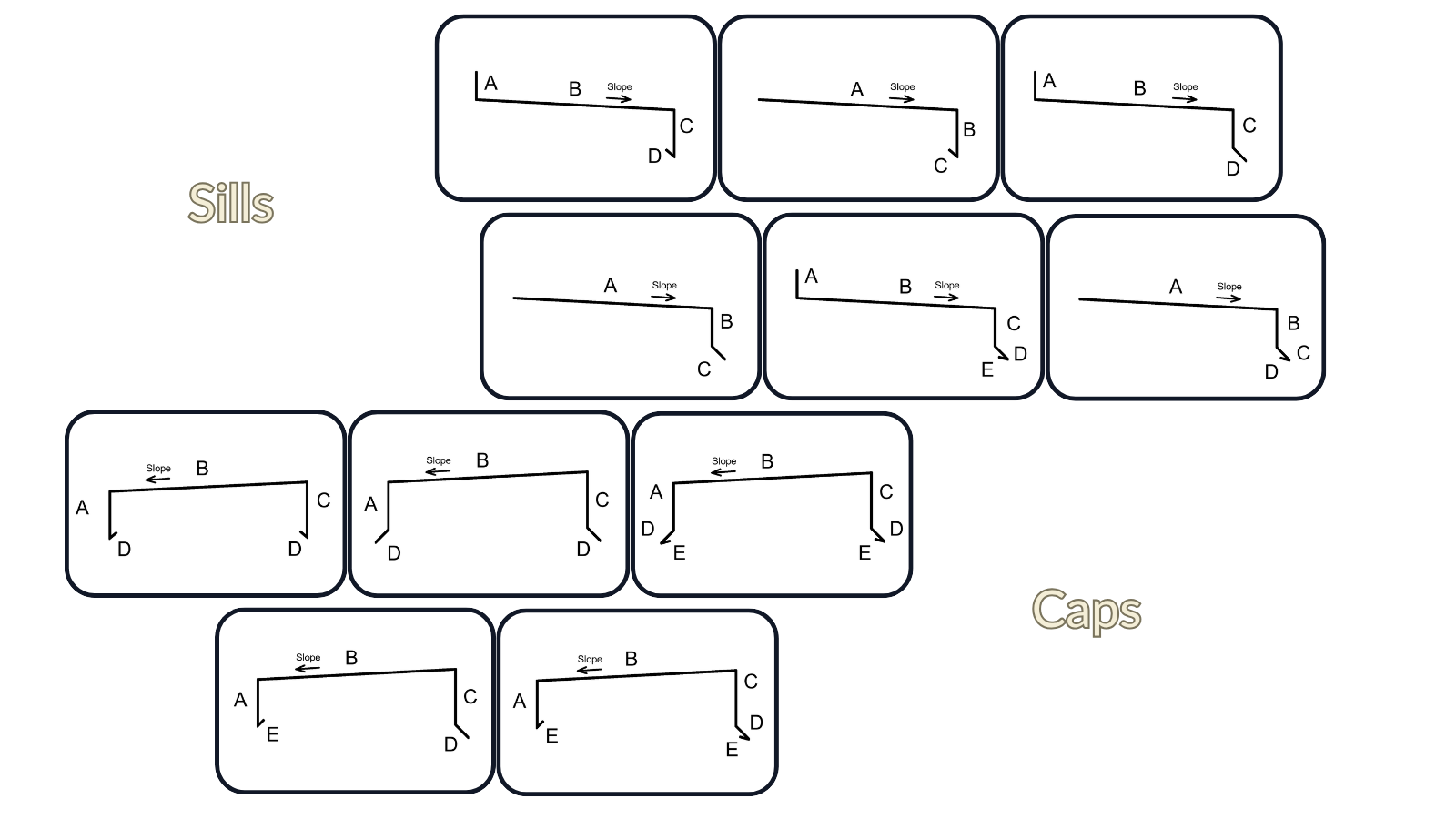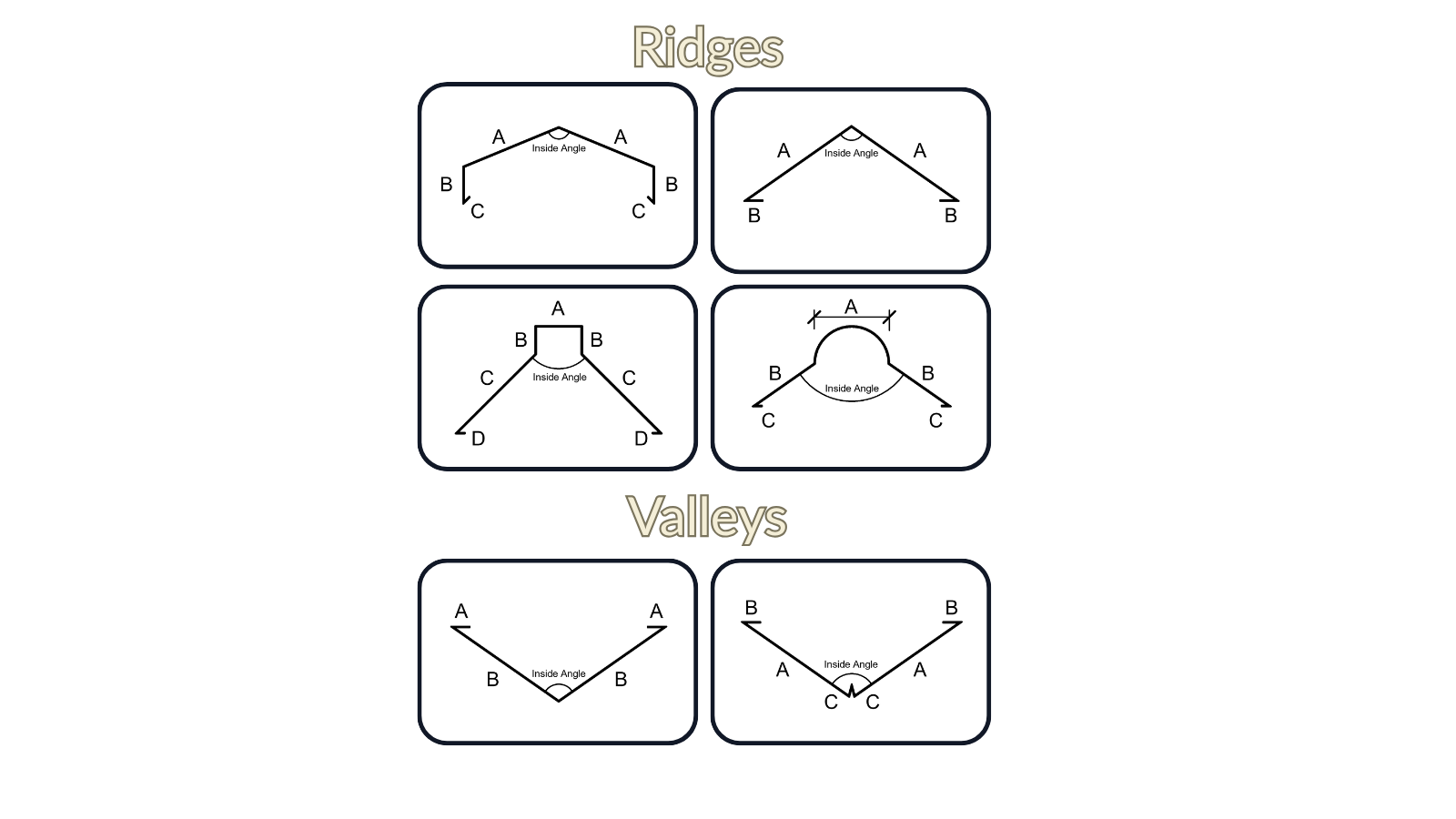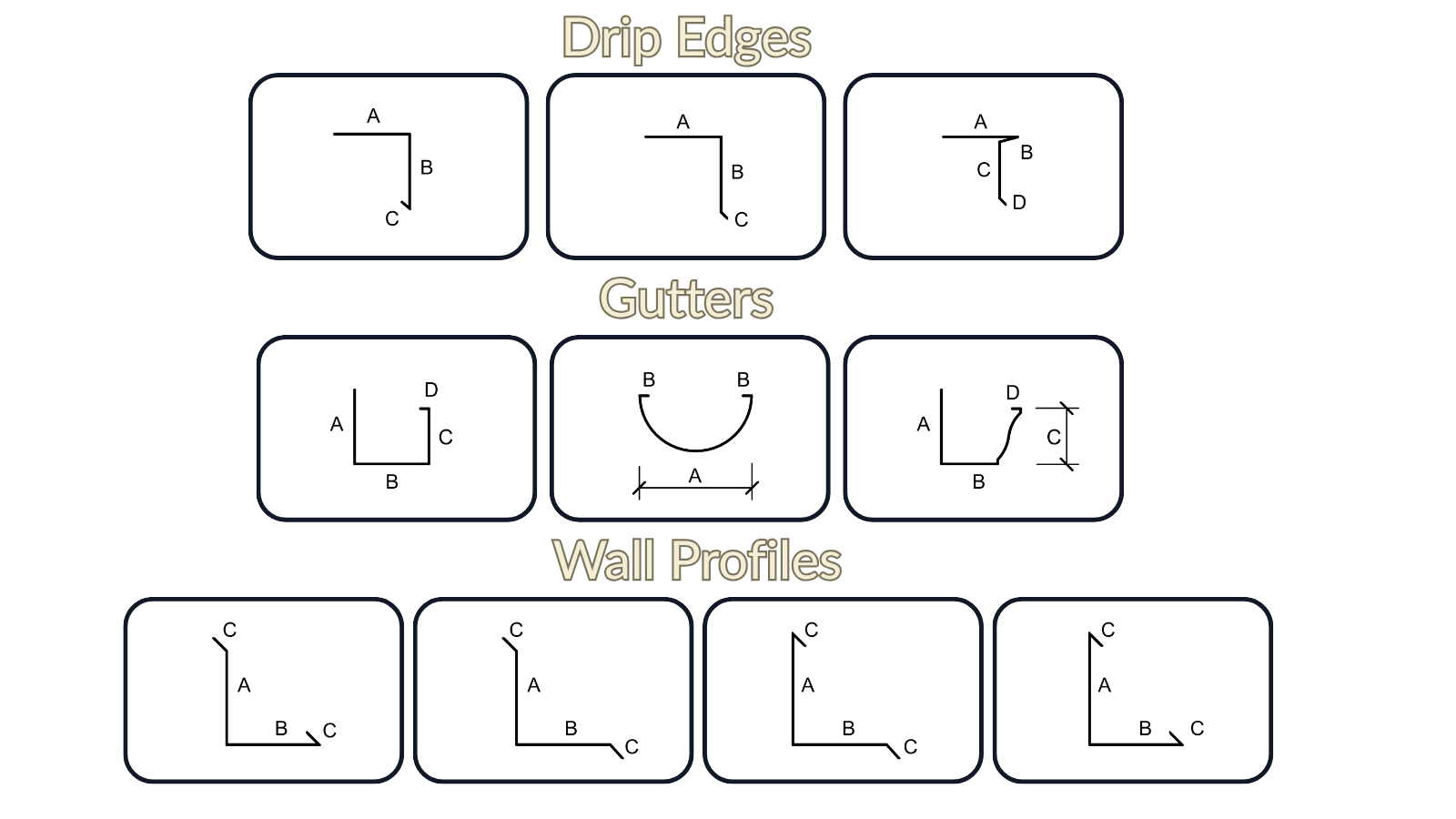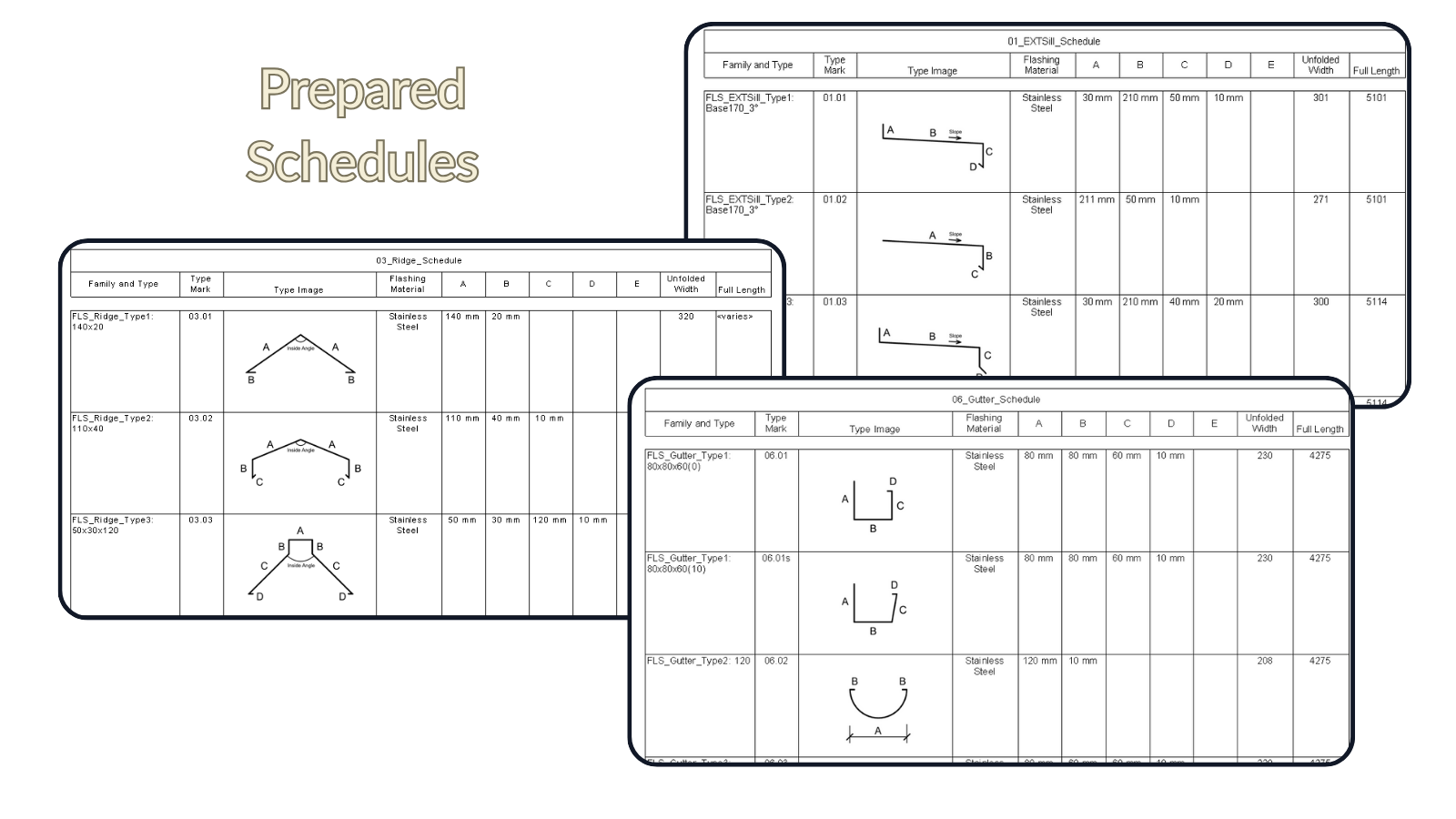Simple Revit - Flashing Package v.1.0
€39.99
€29.99
Premium Parametric Flashing Collection of Revit families. The definitive solution for building envelope specialists and BIM coordinators. Stop modeling flashings from scratch! Professional-grade parametric collection of line-based families covers 7 essential flashing categories with intelligent connections, automatic calculations, and ready-to-use schedules. Сomprehensive guide and project example included.
Download Free Sample
🎯 Key Features
Complete Flashing Solution
- ▲ 23 Parametric Families - All essential flashing types
- ▲ Ready Schedules - Automatic calculations with images
- ▲ User's Manual - 27 pages step-by-step guide
- ▲ Demo Project - Working examples included
🔥 Smart Features
Advanced Functionality
- ▲ Intelligent Parametric Control - Dynamic profile adjustment with A, B, C, D, E dimensions
- ▲ Advanced Connections - Horizontal and vertical cuts (±65°) with helper parameters
- ▲ Flexible Placement - Place on face or work plane, adapt to any roof slope
📦 What's Included
Complete Package Contents:
| Category | Types | Description |
|---|---|---|
| EXTSill | 6 | Exterior sill profiles |
| Parapet Cap | 5 | Parapet cap variations |
| Ridge | 4 | Ridge flashing types |
| Valley | 2 | Valley configurations |
| Drip Edge | 3 | Drip edge profiles |
| Gutter | 3 | Gutter systems |
| Wall | 4 | Wall flashing solutions |
| Total Families: | 23 | |
📊 Professional Schedules
Detailed Documentation
- ▲ Automatic Quantity Takeoffs - Save time with instant calculations
- ▲ Visual Profile References - Embedded images in schedules
- ▲ Comprehensive Data Sheets - Ready for cost estimation
Key Schedule Parameters:
- • Full Length (with cuts consideration)
- • Unfolded Width
- • Flashing Material
- • Profile Dimensions (A, B, C, D, E)
- • Type Images
🎨 Customization Options
Create Your Custom Solution
Technical Control
-
▲ Precision Control
Manually adjust calculations and dimensions when automatic values need refinement -
▲ Endless Possibilities
Transform the basic set into a comprehensive flashing library tailored to your standards
Visual Customization
-
▲ Custom Images
Add your own profile pictures to schedules for better visual communication -
▲ Profile Adaptation
Take any existing profile and modify it to fit your specific project needs
💎 Why Choose Flashing Package?
User's Manual
-
▲ 27 Pages Step-by-Step Guide
Comprehensive instructions with screenshots for every family type -
▲ Connection Examples
Visual guides showing how to connect profiles at different angles -
▲ Schedule Customization
Instructions for adding custom images and modifying schedules -
▲ Nesting Instructions
How to integrate flashings into window and door families
Key Benefits
-
▲ Save 80% Modeling Time
Pre-built parametric families eliminate repetitive work -
▲ Accurate Material Calculations
Automatic schedules with precise lengths and unfolded widths -
▲ BIM LOD 300-350 Ready
Professional-grade families meeting industry standards -
▲ Complete Documentation
Visual schedules with embedded profile images
⚠️ Important Note: Families are built in Revit 2024 and are not compatible with earlier versions. Please ensure you use Revit 2024+ before purchase.
